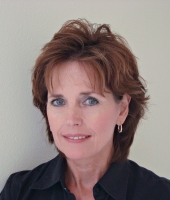Sunday, January 5, 2025 9:35 pm

- Sharon Middleton, Broker,REALTOR ®,e-PRO
- Tropic Shores Realty
- Mobile: 518.755.3232
- sharonmidd75@aol.com

|
Property Photos  



















































Property Features Possible Terms
Appliances
Home Owners Association Fee
Home Owners Association Fee Includes
Association Name
Carport Spaces
Close Date
Cooling
Covered Spaces
Exterior Features
Flooring
Garage Spaces
Heating
High School
Insurance Expense
Interior Features
Legal Description
Levels
Living Area
Lot Features
Middle School
Area Major
Net Operating Income
Occupant Type
Open Parking Spaces
Other Expense
Parcel Number
Parking Features
Pet Deposit
Pool Features
Possession
Property Type
Roof
School Elementary
Security Deposit
Sewer
Style
Tax Year
The Range
Trash Expense
Utilities
Views
Water Source
Year Built
Zoning Code
Property Location and Similar Properties
|
Contact Sharon Middleton
Schedule A Showing
Request more information
|